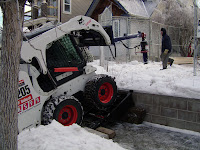It was another full week of framing magic at Casa Roa. As of Friday, the house is nearly enclosed.
The rest of the trusses were installed and the roof was sheeted this week. The roof is ready for shingles which could be started on Monday. As this picture shows, it really looks like a house. Its hard to believe that it was a pit of concrete a mere 4 weeks ago. With the exception of the basement windows and front door, the windows and doors are installed. Love it!
The front porch and back deck were also framed during week #6. Of particular interest is the 'barrel' that I had set my sights on for the house design. The arch on the front porch is one of several that have been incorporated into the house design (rest are inside). I'm thrilled with how it has turned out. Curb appeal?? Yes...but then again, I'm a wee bit biased. Ok - it requires some work yet but it has lots of promise. The fourth picture below shows what we will see when standing from inside the front door. The crew also worked on various backframing items inside throughout the week.




Pics of the back of the house below. The first is a photo from the inside looking through the mudroom to our back door. We created a 4ft entry so that moving bikes and gear in and out of the basement can be done with minimal damage to persons and the walls. For those of you having had the privilege of going into the basement at the old house, you will appreciate this enhancement.




Pics of the back of the house below. The first is a photo from the inside looking through the mudroom to our back door. We created a 4ft entry so that moving bikes and gear in and out of the basement can be done with minimal damage to persons and the walls. For those of you having had the privilege of going into the basement at the old house, you will appreciate this enhancement.
































